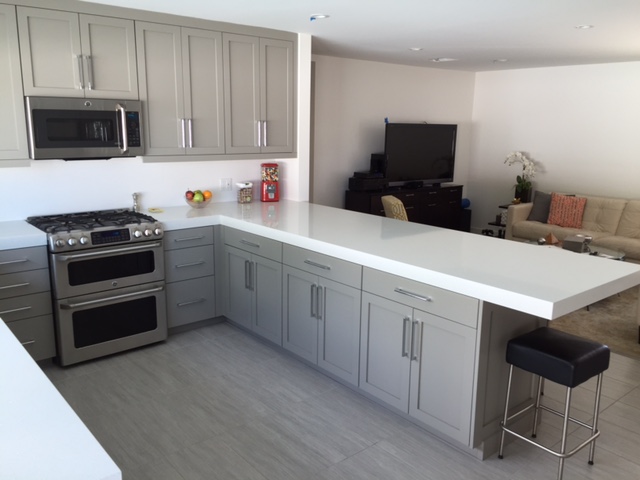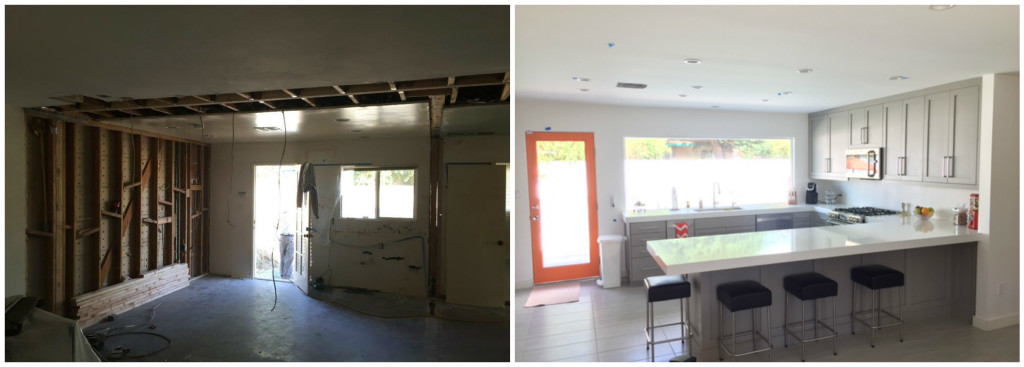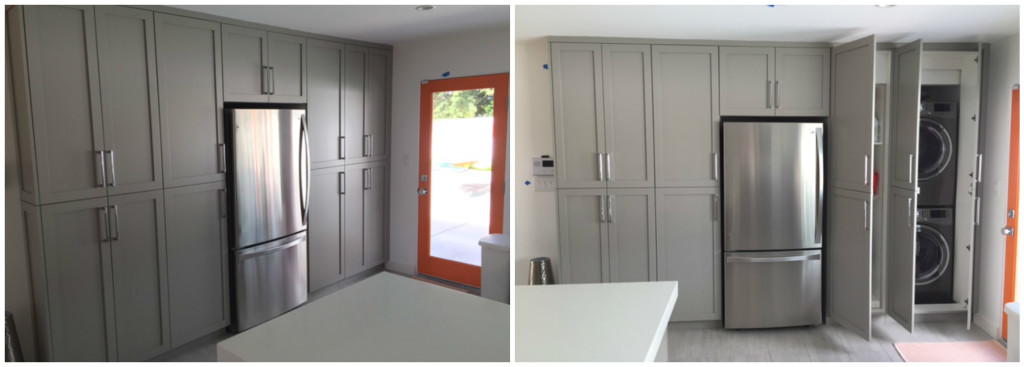Did you buy your house knowing that it needed a complete kitchen remodel…but time has gone by and nothing has been done? Maybe you get paralyzed by the idea of planning a functional redesign, making decisions or have heard horror stories about the process. Luckily, Hanson Remodels can help make your kitchen remodel a pleasure. With more than 20 years of experience in the Palm Springs area, Anders Hanson and his skilled team can help make your dream kitchen become a reality.
Anders’ specialty is functional redesign incorporating custom cabinets, hidden storage and special features as well as removing walls and opening areas for a more spacious concept. Taking down walls often provides the opportunity for a fresh layout with new placement of appliances, shelving and cabinetry. This is your opportunity to put everything where you want it, and Hanson Remodels will help you make it happen in a well-designed and contemporary way.

With a personal interest in your home, Anders will meet with you to discuss your goals and how you use your kitchen space. He will review what is currently working for you and what you wish to have, such as additional cabinets, island with seating, pull out shelves, built-in tray storage, hidden appliances and other custom kitchen solutions. He will help you imagine what the space will feel like with fewer walls and major appliances in improved locations.
Removing a wall and adding a larger window makes a dramatic difference in this recent kitchen project that expanded an old, dark kitchen into a part of an unneeded adjacent small bedroom. A half-wall was also removed between the kitchen and living room, as well as relocating a door and replacing the small kitchen window with a 12ft x 4ft window. The new window is flush with the counter top for a clean, modern style. Anders and his expert team also added a new ceiling beam in the attic to provide the necessary support without the load-bearing walls; a solution that leaves a seamless ceiling transition in the new open space. An added bonus: the rest of the small bedroom was converted into a walk-in closet for the master bedroom.

In addition to the brighter, more spacious feel, the kitchen remodel has some unique hidden features. The homeowner wanted to bring the laundry into the house from the garage, but didn’t have space for a dedicated laundry room. By expanding a hidden niche into the garage behind a stacked washer and dryer unit, Anders was able to incorporate the concealed laundry area into the wall of custom cabinetry. A laundry storage/broom closet is conveniently adjacent.

When you choose Hanson Remodels, you are assured a professional and skilled team. Anders is personally involved and oversees all projects, working with only carefully-selected vendors and craftsmen. We arrive when promised, provide excellent workmanship, and work within your time frame and budget.
As you consider a kitchen remodel in the Palm Springs Valley, contact Hanson Remodels for a personal consultation with Anders. We look forward to helping you update and remodel your kitchen for a more functional and appealing design.
